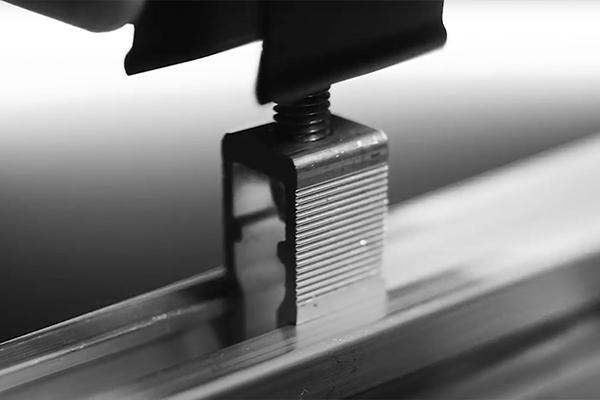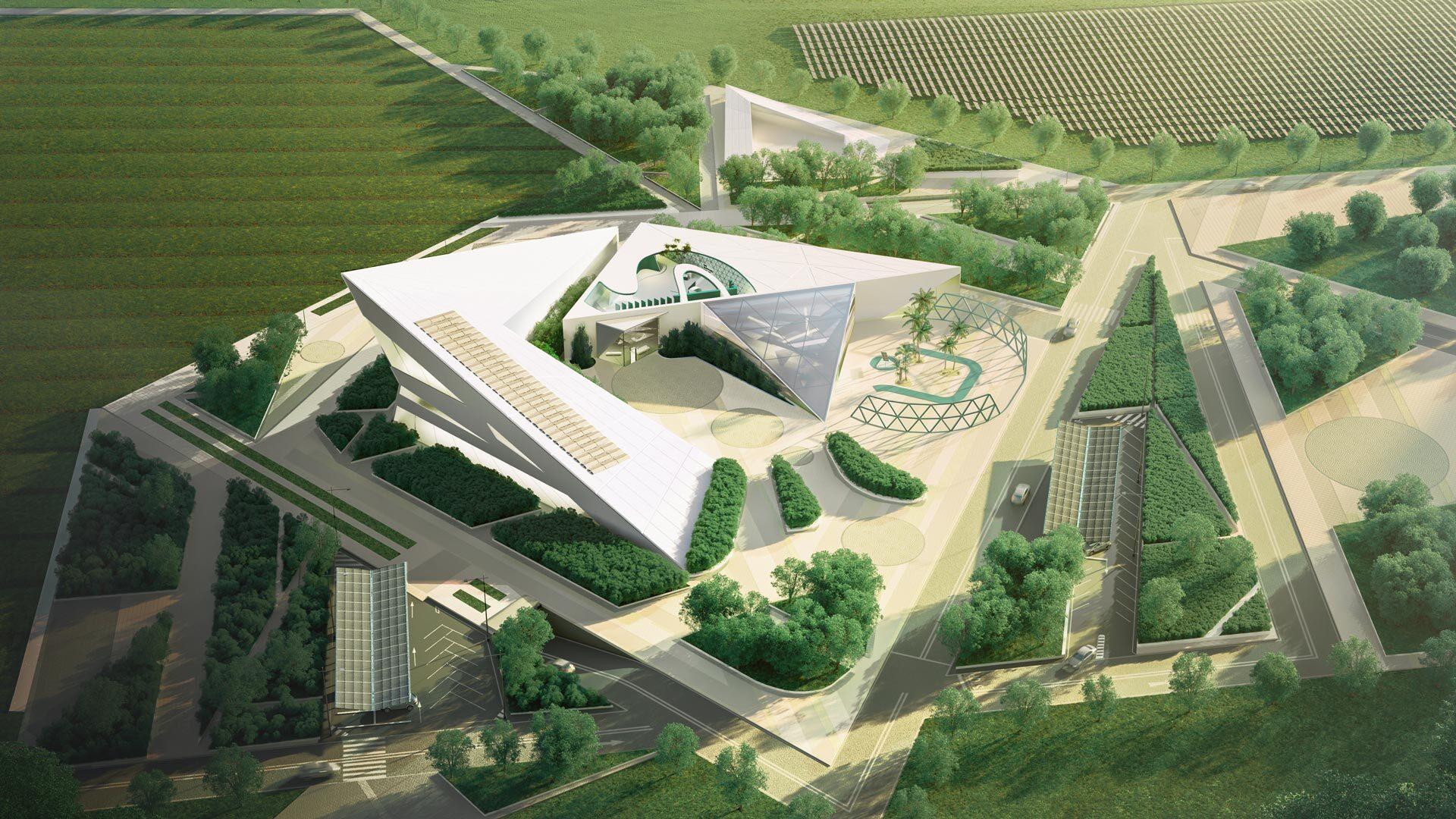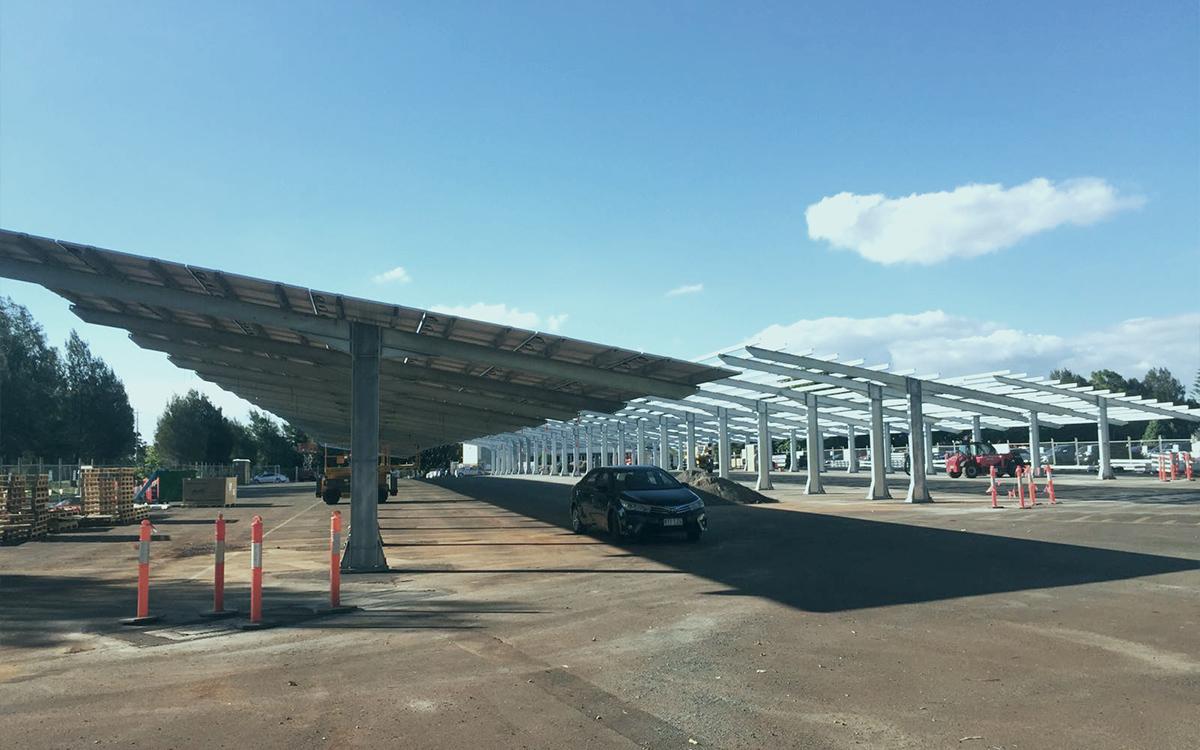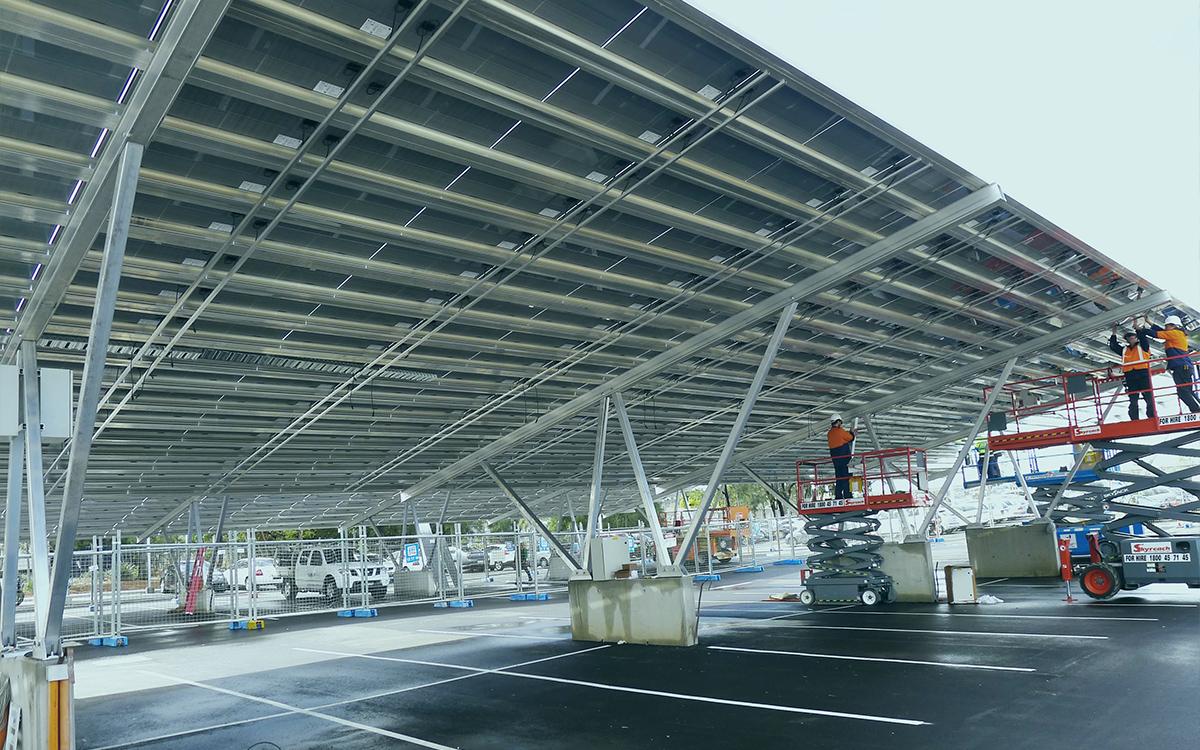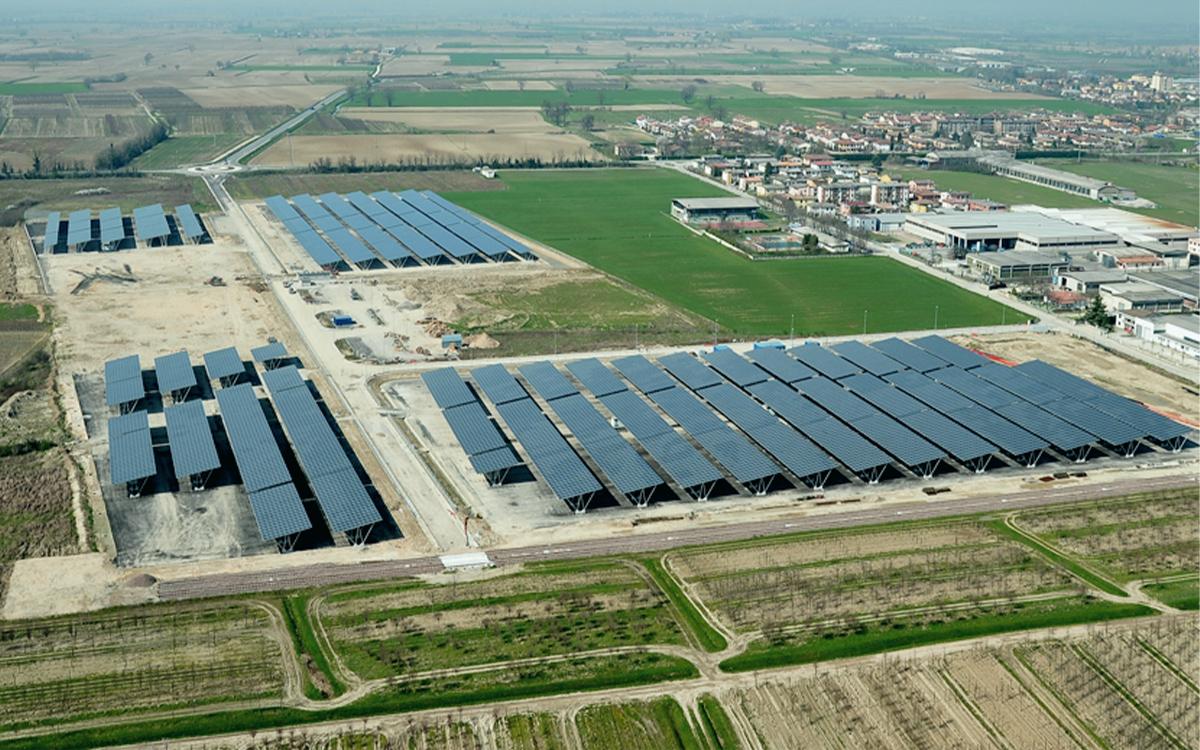SCHLETTER Sunride
OUR MODULAR CARPORT SYSTEM.
SunRide offers reliable protection from the elements while generating clean power for personal and commercial consumption as well as electric vehicle charging – a real win-win.
In a world of rising electricity costs, SunRide provides free and sustainable electricity for many years after the initial investment, ensuring planning security, decreasing your carbon footprint, and putting your parking lot to good use.

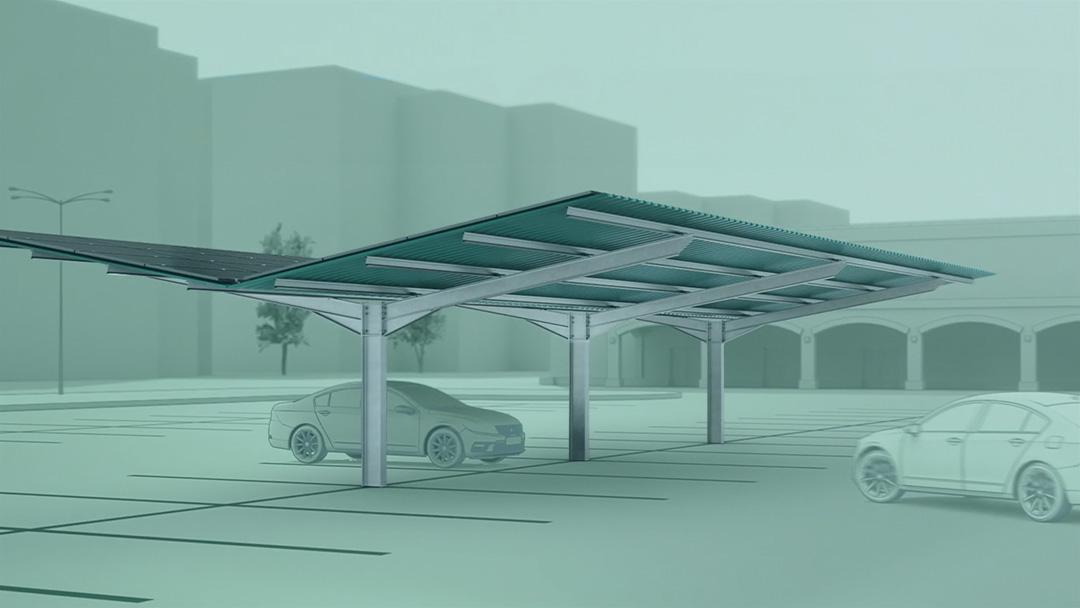
SUSTAINABLE AND RELIABLE PLANNING
THE IDEAL COMPLEMENT TO THE SOLAR ROOF.
Especially on company roofs, photovoltaic systems are a welcome measure. However, the roof surfaces are often too small or simply unsuitable to be able to decisively improve the energy balance. Solar carports are the ideal supplement or alternative for the large-scale use of photovoltaic power generation.
Electricity costs will continue to rise. But the SunRide carport will provide you with free and sustainable electricity for years after the investment phase is over. This gives you planning security. Invest in the future and in an independent power supply with affordable energy.
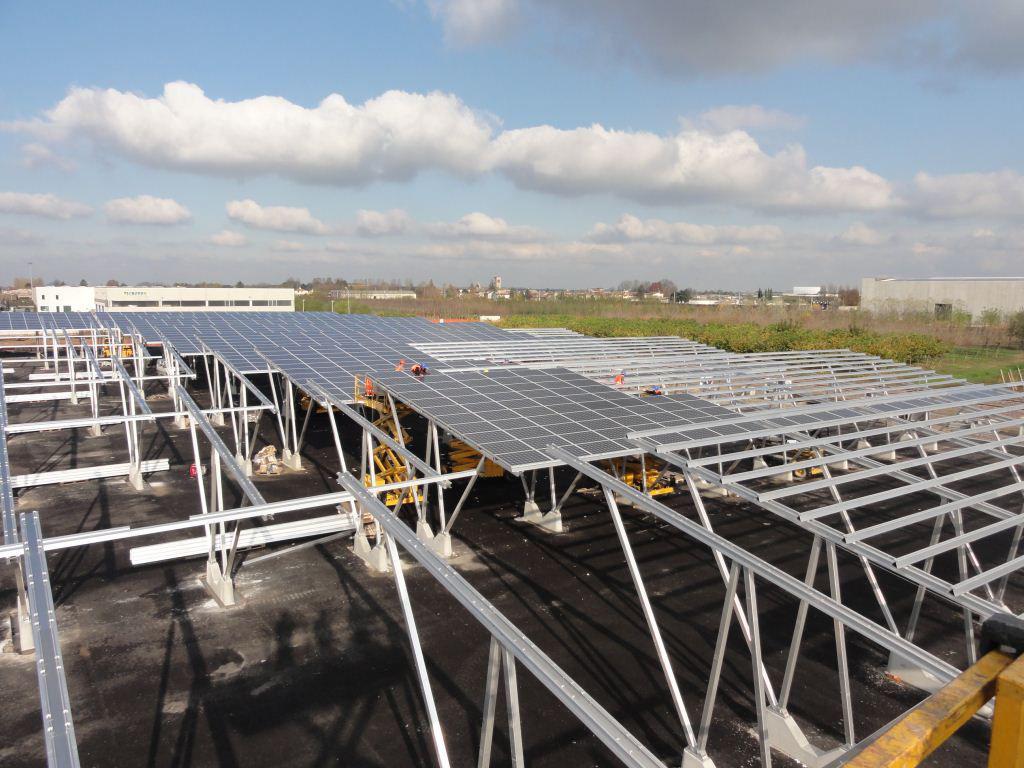
WIDE RANGE OF APPLICATIONS:
|
|
|
ECONOMICAL AND FUTURE-PROOF
THE MANY ADVANTAGES OF SCHLETTER SUNRIDE
- More than 15 years of experience with carport systems worldwide
- Optimal use of parking space
- Suitable for all module types and sizes
- High-quality galvanized steel
- Efficient modular system
- Straight or angled parking, thanks to the single column principle
- Expert support in project planning
- Complete structural calculation for each project
- Full documentation in the form of system drawings
INDIVIDUAL AND EFFICIENT
MODULAR SYSTEM FOR JUST THE RIGHT SOLUTION.
Each unit is configured individually according to the customer’s requirements based on the selected basic design using the following parameters:
- Module type and design
- System size
- Terrain conditions
- Column spacing or parking space layout
Numerous extensions can be additionally planned on site (e.g., effective drainage systems, cable routing, inverter mounts, and advertising spaces)
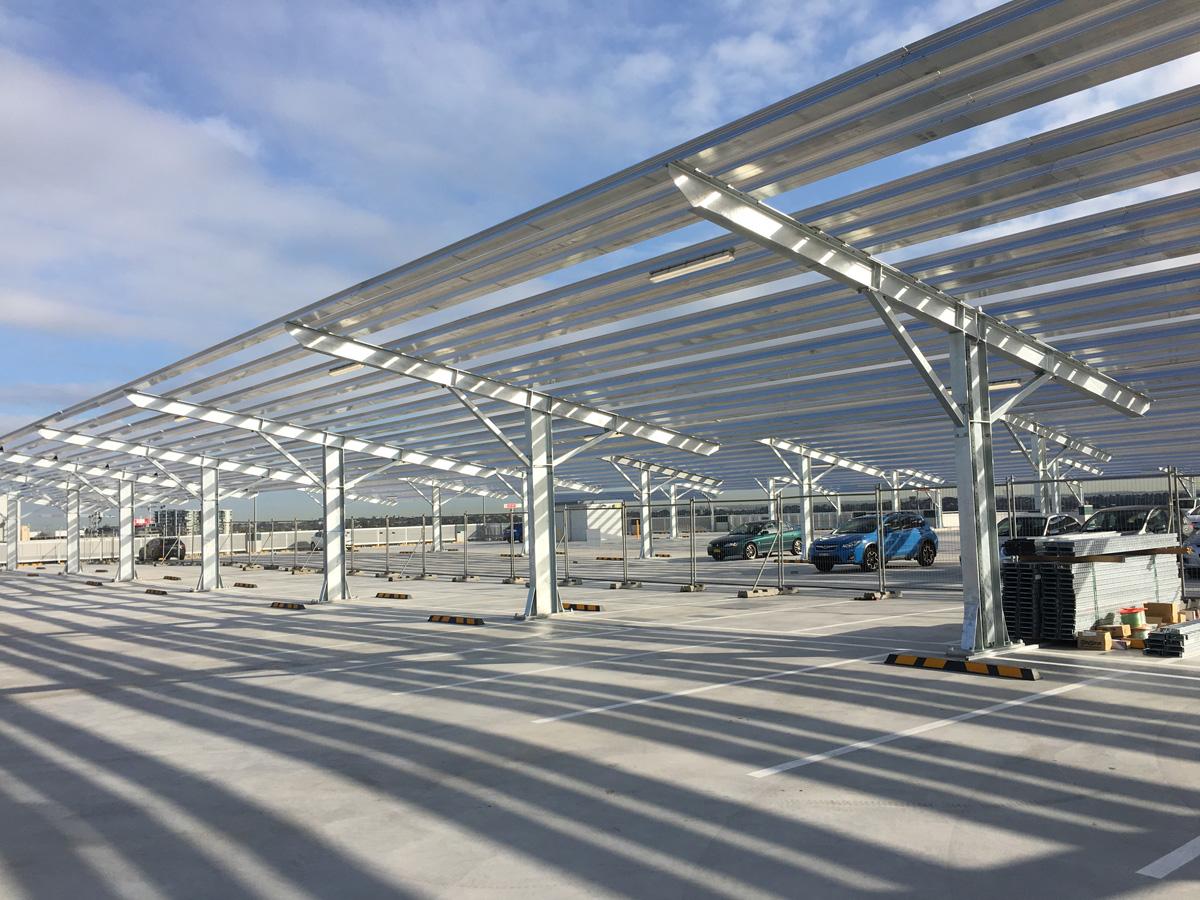
PRODUCT INFORMATION
THE MOST IMPORTANT INFORMATION AT A GLANCE.
Stability:
| Cost optimization:
| Design/sustainability:
|
- High life expectancy
- Hot-dip galvanized in accordance with corrosion protection class C3
- Structurally optimized and cost-efficient overall design
- Roof pitch is economically optimized for solar yield and material use for construction
- Fast and easy mounting
- Maximum degree of prefabrication
- Ready pre-planned and prefabricated to the construction site
- Optimized pre-planning for the least possible business interruption during the construction phase
- Can be mounted with conventional means of transport and lifting equipment
- Cable management, cable guides
- Components for lightning protection and potential equalization
- Clamps for different types of modules
- Can be planned on-site: lightning protection system, drainage, inverter attachments, advertising space, lighting, and much more
Note: Depending on the design, the danger from sliding snow masses may have to be taken into account during planning. Accessories for minimizing snow slippage are available on request. Depending on the orientation, shading of the modules may occur.
- Support during project planning
- Documentation in the form of system drawings
- Manufacture and delivery of the entire carport system
- Structural analysis
- Project-specific adaptations possible on request
- Individual structural analysis of the system based on regional load values
- Loading assumptions according to DIN EN 1990 (Eurocode 0), DIN EN 1991 (Eurocode 1), DIN EN 1993 (Eurocode 3) and other or corresponding country-specific standards
- Profile geometries with best possible material utilization for maximum cost efficiency
- Verification of all construction components on the basis of FEM calculation
- Optional: vibration simulations for wind loading
- Optional: earthquake simulation
- For both framed and frameless modules
- Single row parking arrangement with end support
- Double row parking arrangement with central support
- Suitable for both inclined parking spaces and straight parking spaces thanks to the single-support principle
- Because of the roof pitch of 10°, a south or east-west orientation can be implemented depending on the parking situation
- The covered carport depth is 5 m
- The total length of a carport can be up to 50 m
REFERENCE PROJECTS
EXPERIENCE FROM > 55 GWp OF PV POWER INSTALLED WORLDWIDE.
Because customer satisfaction is the best reference, we show you some carport projects that our customers have implemented around the globe. Our customers were impressed by the minimal mounting time, long service life, and individual implementation as well as the high level of cost-effectiveness.
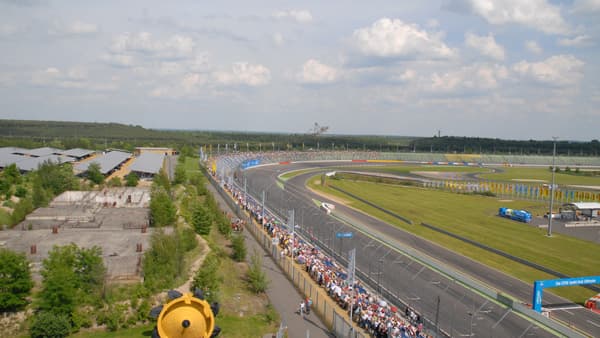
Lausitzring

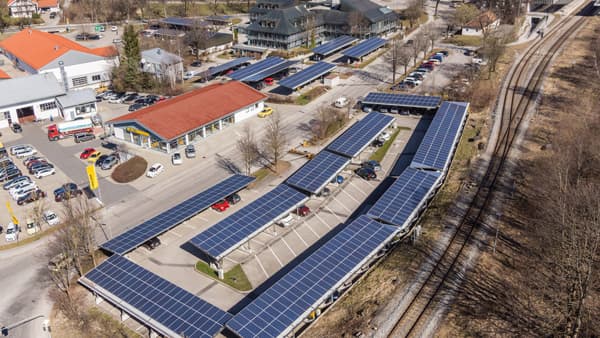
Sparkasse Bad-Tölz

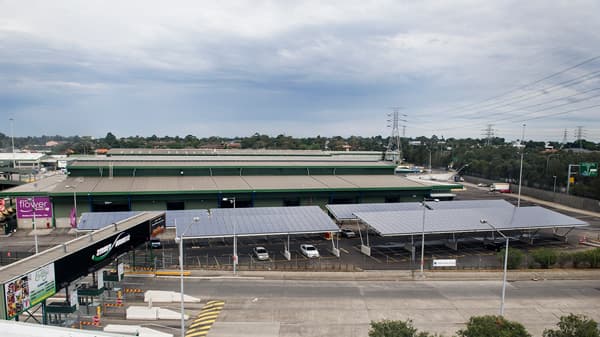
Sydney Markets Limited

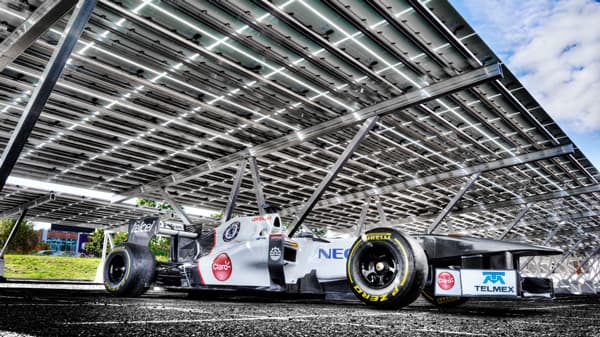
Sauber Motorsport AG

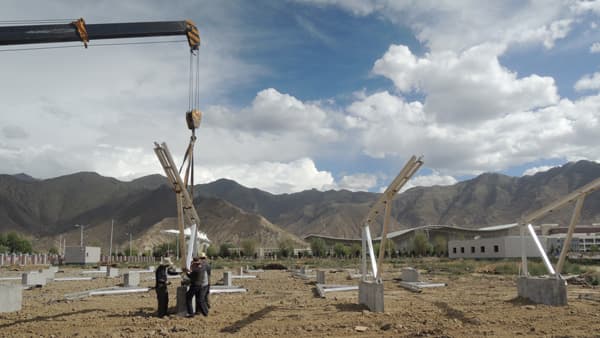
Tibet Museum

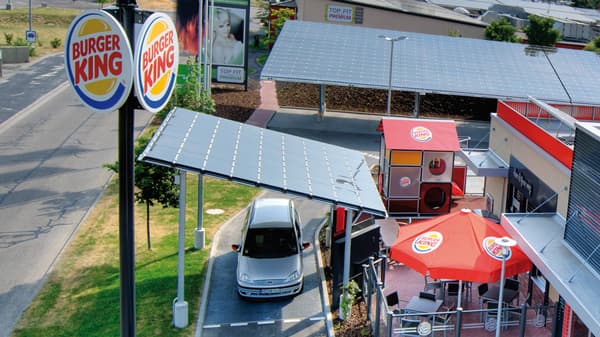
Burger King Waghäusel

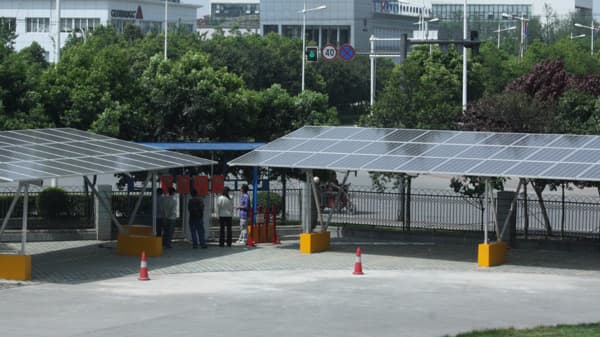
Chengdu

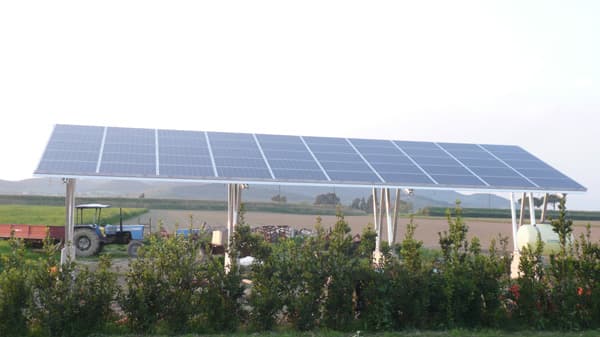
Grosseto

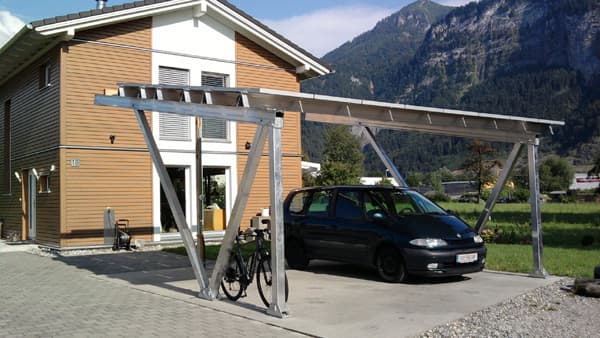
Dornbirn

MAKE A REQUEST
WOULD YOU LIKE TO ERECT A SCHLETTER CARPORT?

